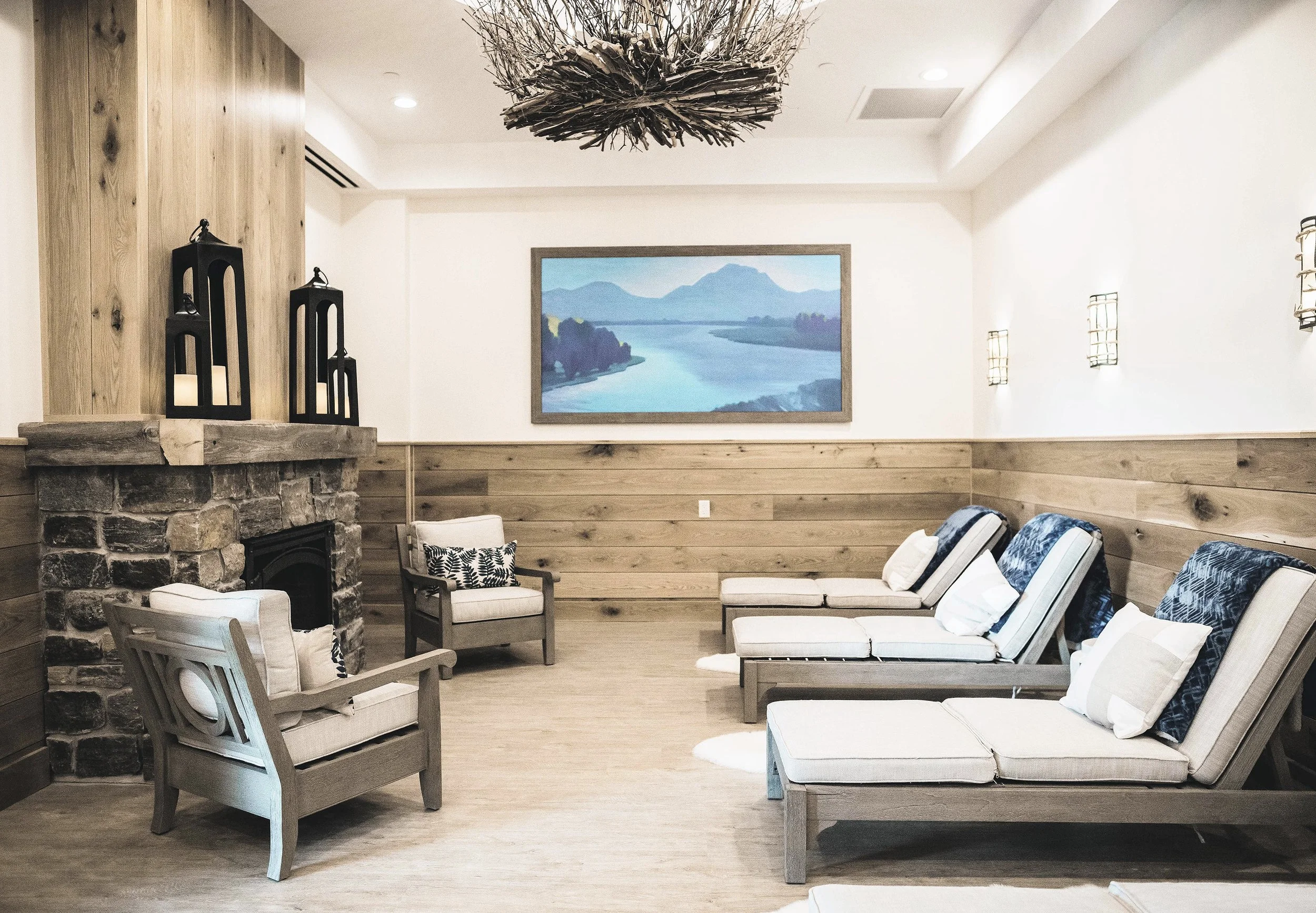
Teaselwood complimented this home’s neutral aesthetic with muted furnishings, soft color schemes, and careful dashes of brighter hues.
Granite stone, a reclaimed wood floating staircase, and a delicate glass fixture upgraded the entry into a masterpiece, while natural materials infuse open living spaces with warmth and tranquility.
The primary bedroom is ethereal, with impeccable stone detail and an exquisite headboard mural adorned with woodland waterfalls. White oak floors subtly update the classic, planked wood ceilings and Shou Sugi Ban wall panels — for a brighter, seamless aesthetic that extends throughout the secondary bedrooms.
Situated on a popular southern Vermont ski resort, this brand new timber frame retreat offers the ultimate in rustic elegance.










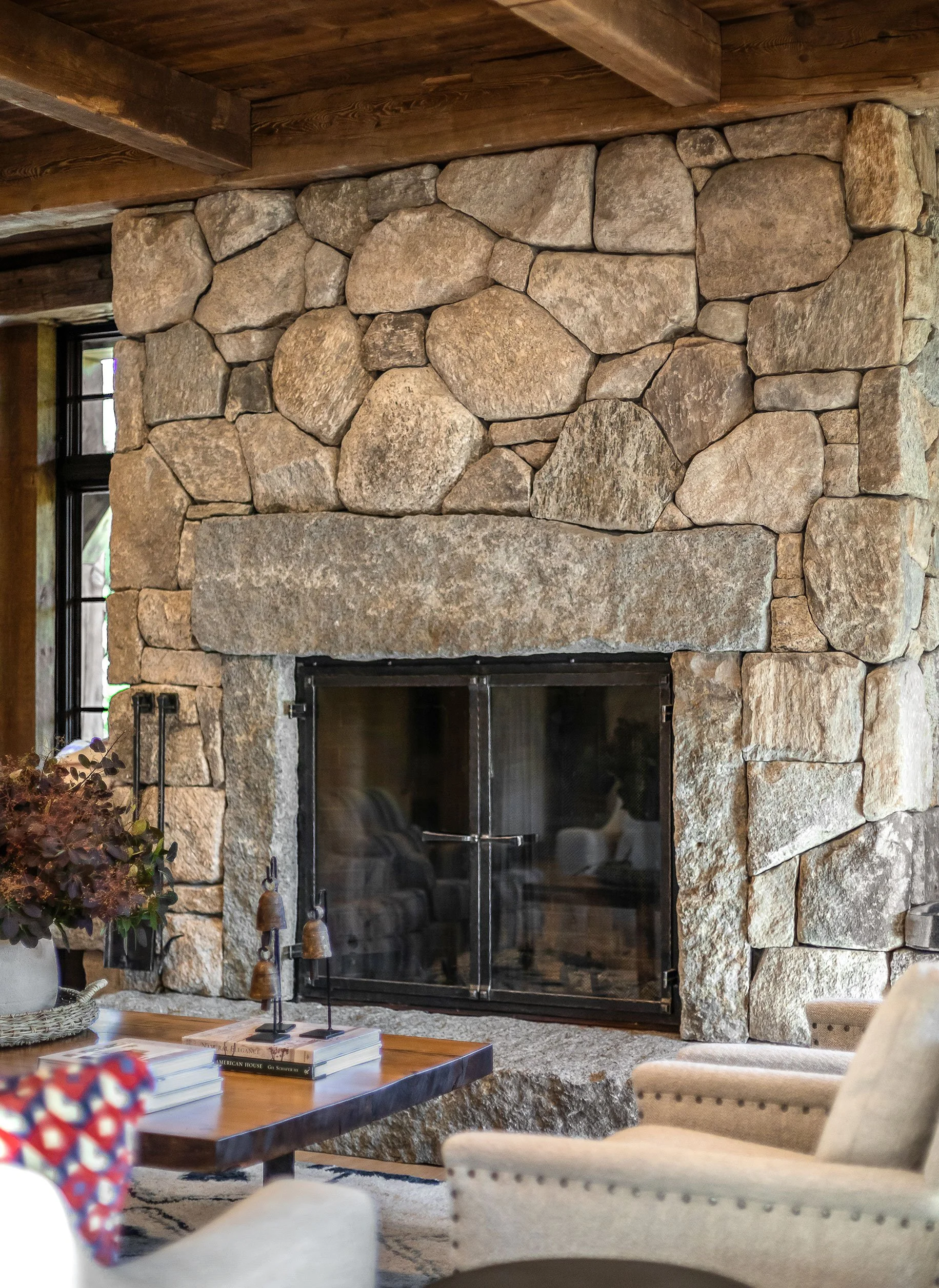











MODERN MOUNTAIN NOSTALGIA
Bright, charming, and airy, this calm but bright VT condo echos modern mountain living with playful nostalgic charm. Bold pops of color reminisent of the 1950’s ski culture are juxtaposed with warm mid century modern geometry and present day farmhouse appeal. This small 1200sq ft condo exudes modern mountain with a touch of vintage. We gathered classic ski posters for the project. They provided our color concepts to dive into our aesthetic. Function and how to maximize space in this ski/in out condo was at the top of our clients list.
We created seamless spaces by utilizing rustic hickory flooring on the main floor creating a warm backdrop essential to the look.
The kitchen was poorly laid out with wasted space. We maximized as much storage as possible and packed this kitchen down to the inch with style and a user-friendly layout. Walnut and white cabinets warm up the space up and give it a clean look. Cambria counters add the organic movement without the worry and maintenance of natural stones. Adding open light filled windows to the bunkroom cuts down on noise and offers a chic look to the kitchen.
Dark and dated, we brought the bathrooms back to life. In the primary bath we used a modern stacked pattern in navy tile to make a big impact. The marble and white oak custom vanity brought natural elements to soften the bold impact and create a beautiful space. In the bunk room bathroom, the retro circle tile was our starting point and paired with a picket white tile and custom vanity.




















GRAFTON FARMHOUSE
Grafton Farmhouse is the quintessential Vermont Farmhouse on a dirt road next to a rambling brook. We renovated this home to create cozy spaces to sit in front of the roaring fire or watch TV in the family room warmed by the wood stove. We renovated the kitchen to utilize every once space and using Danby marble and beautiful green cabinets bring nature inside. Each of the bedrooms we personalized are cozy and layered with beautiful fabrics to create the perfect oasis.

















VILLAGE CHARMER
We significantly expanded this 1900’s Skaneateles Village homes kitchen. We added on a historically appropriate addition to the existing dark and dated kitchen to expand the living space to 3 times the current kitchen size. In this space, we included a large center island, eating nook, wine storage, bar area, and sitting area. Bringing in as much light as possible was key in creating this light and bright space.
Our aesthetic goal: was to bring in modern classic elements but keeping it in keeping with the rest of the house. Our palette included lots of whites and natural woods with light tans, navy, and creams that are highlighting with brass and texture from the shiplap.













Jenny House Vermont
The Jenny house, or the “Sunset Tavern,” was built in 1787 by Captain Leonard Proctor. He and his wife, Mary Keep Proctor, lived here for over 30 years. Their youngest son, John Proctor, lived here with his family. In the later year, the Jenny family lived here for a good many years. At one time, the home had a glove factory attached to the back of the house. Built mostly of wood the Jenny House is famous for its fancy hand-carved decorations. It is constructed of timber frame and the original fan window is still in operation on the third floor. The house was gutted in the early 2000 and broken into 3 apartments.




















WINTERPLACE MODERN CONDO
This dated dark and gloomy ski / in and out condo located on the slopes of Okemo mountain received and complete facelift and turned in into a fantastic Modern Mountain Retreat. New kitchens and bathrooms were a must, and using our in-house cabinet line and contractor; we created a seamless design and one-stop shopping for this busy family. All the old popcorn ceilings were stripped, and new flooring was added, and lots of fresh, simplified color palettes created a fresh feel. Enchanting woodland entrance and bunk room to boot, we used every bit of space to maximize comfort and storage.
AESTHETIC GOALS
Bringing in a Modern Mountain feel using whites and greys mixed with pops of colors and patterns inspiring a fun feel to this family's retreat. The color was a must, but needed to be used sparingly. I was evoking the Vermont life side.
















LEDGEWOOD
Ski-in/out condo located on Okemo Mountain.
GOALS
Update a dated ski-in out condo for a busy ski racing family of 5.
What we did:
· New flooring and paint throughout
· New mudroom with cubbies for helmets, mittens, and hats
· New living room and dining furniture
· Brick replaced with a beautiful stone fireplace mixed with board and batten detail
· New stairs railing to get rid of dated pickled maple original
· Custom built ins in the mudroom using our in house contractor
AESTHETIC GOAL
Lighten and brighten using lots of contrast and texture and taking the cues from nature.








Quarry Road
We transformed this 1980’s Colonial eyesore into a beautiful, light-filled home that's completely family friendly. Opening up the floor plan eased traffic flow and replacing dated details with timeless furnishings and finishes created a clean, classic, modern take on 'farmhouse' style. All cabinetry, fireplace and beam details were designed and handcrafted by Teaselwood Design.






























New Old Cottage
Our clients came to us wanting help to design a new guest cottage on their lakeside property. They, of course, wanted it to be comfortable for guests, but they wanted the cottage’s footprint to be kept as small as possible while including as much storage as possible. That meant using every space creatively, finding smart ways to tuck storage in anywhere and everywhere we could and making sure not a single square foot of space was wasted.
In terms of the style, our clients wanted the cottage - and the kitchen in particular - to look as if it were put together over time What we ended up with is a sweet little guest cottage that sleeps eight, feels light, bright and airy throughout and looks delightfully ageless!
Outside, we played up the “timeless” theme with simple-but-charming architecture and details. Three lantern-style light fixtures and a coat of teal paint on the double doors feel fresh but still classic enough to feel just a little bit quaint.


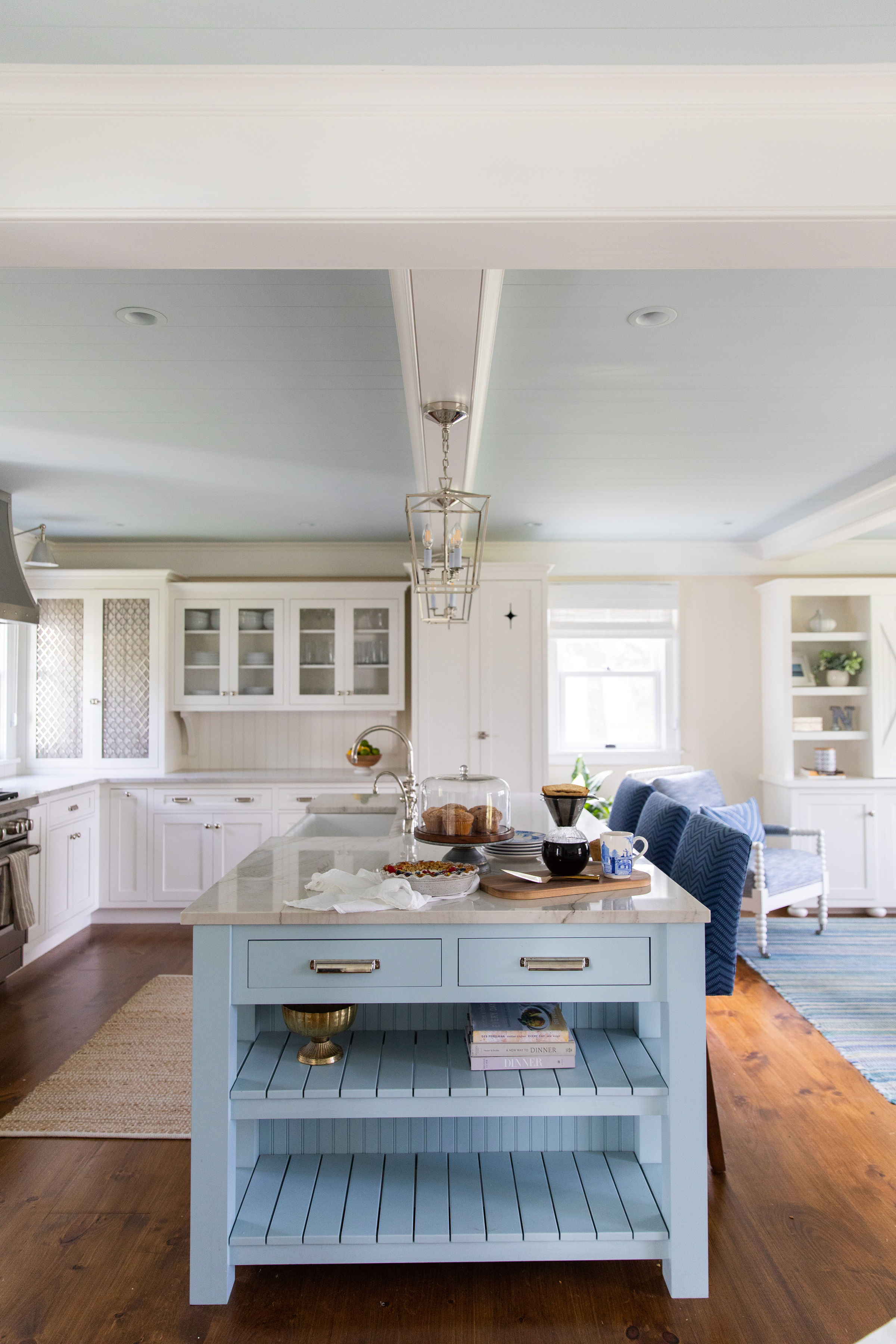








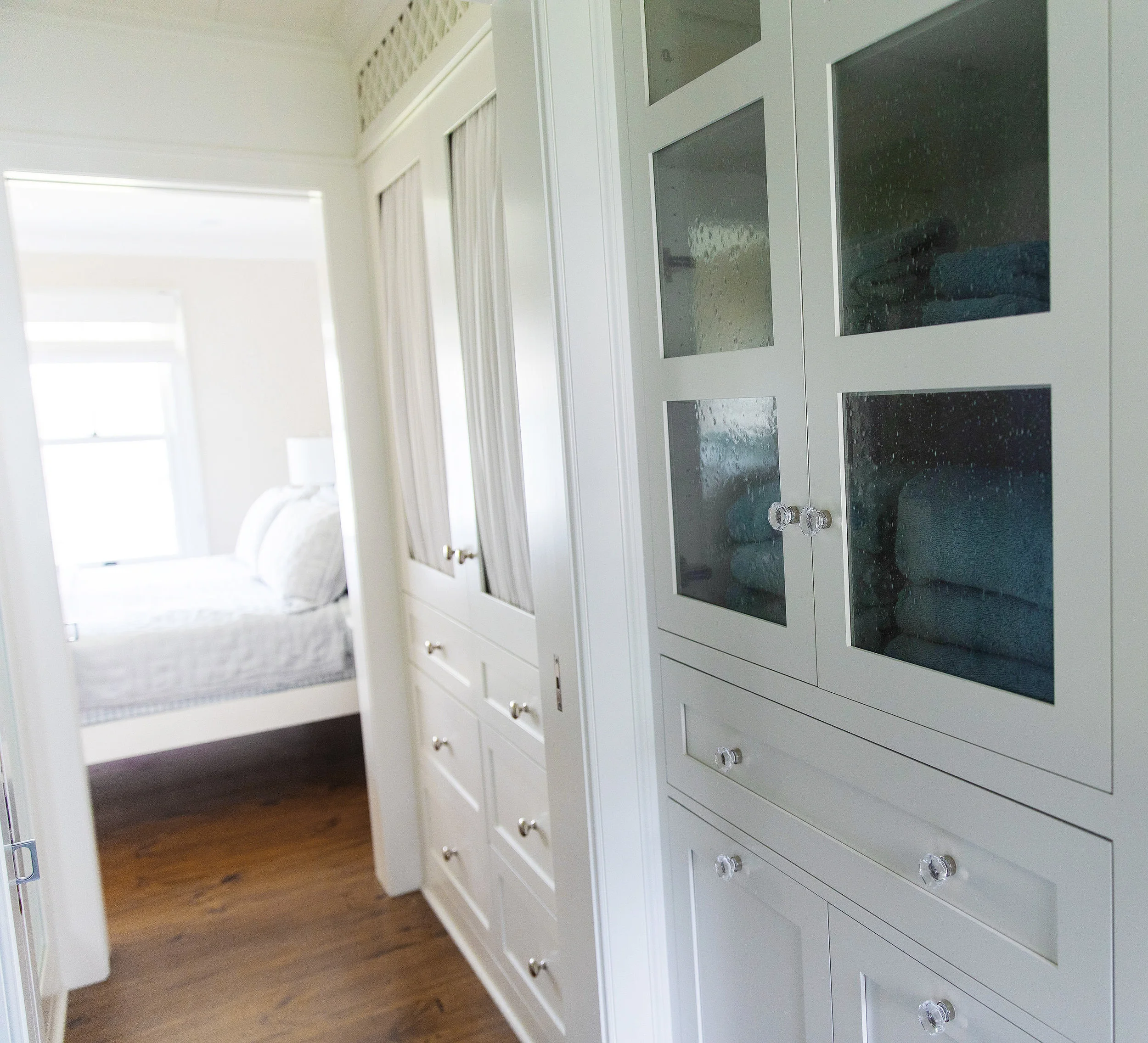









Summer House
When a family with a summer home on the lake asked us to turn their existing fishing shack into a bunk house hangout on the water’s edge, the biggest challenge was creating a new space that looked as though it had been there for years. To do this, we made sure the exterior matched the existing house and added lake-friendly finishes. We also created a pergola and cooking area for family entertaining, complete with a custom table and benches.


















Modern Farmhouse Skaneateles
This house was a project of love for a tired broken down farm house in Skaneateles New York.
Our Aesthetic goal was to create a family home that celebrated it roots of Modern Farmhouse but bringing a updated family esthetic. Lots of whites and creams mixed with natural woods and patterns create this home and creating the maximum amount of storage for this sweet home.








TAILWATER LODGE














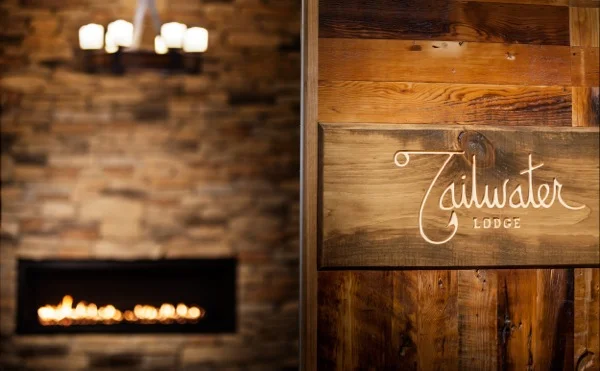

TAILWATER SPA
Tailwater Spa was exactly what this fishing retreat and wedding venue needed to expand its operations located on the picturesque Salmon River in Central New York.
Our aesthetic goal was to bring nature indoors and to create a relaxing sanctuary with a modern rustic feel. There are five treatments rooms, relaxation room and state of the art lockers with saunas and a nail and salon room and a beautiful lobby entice all who visit.








